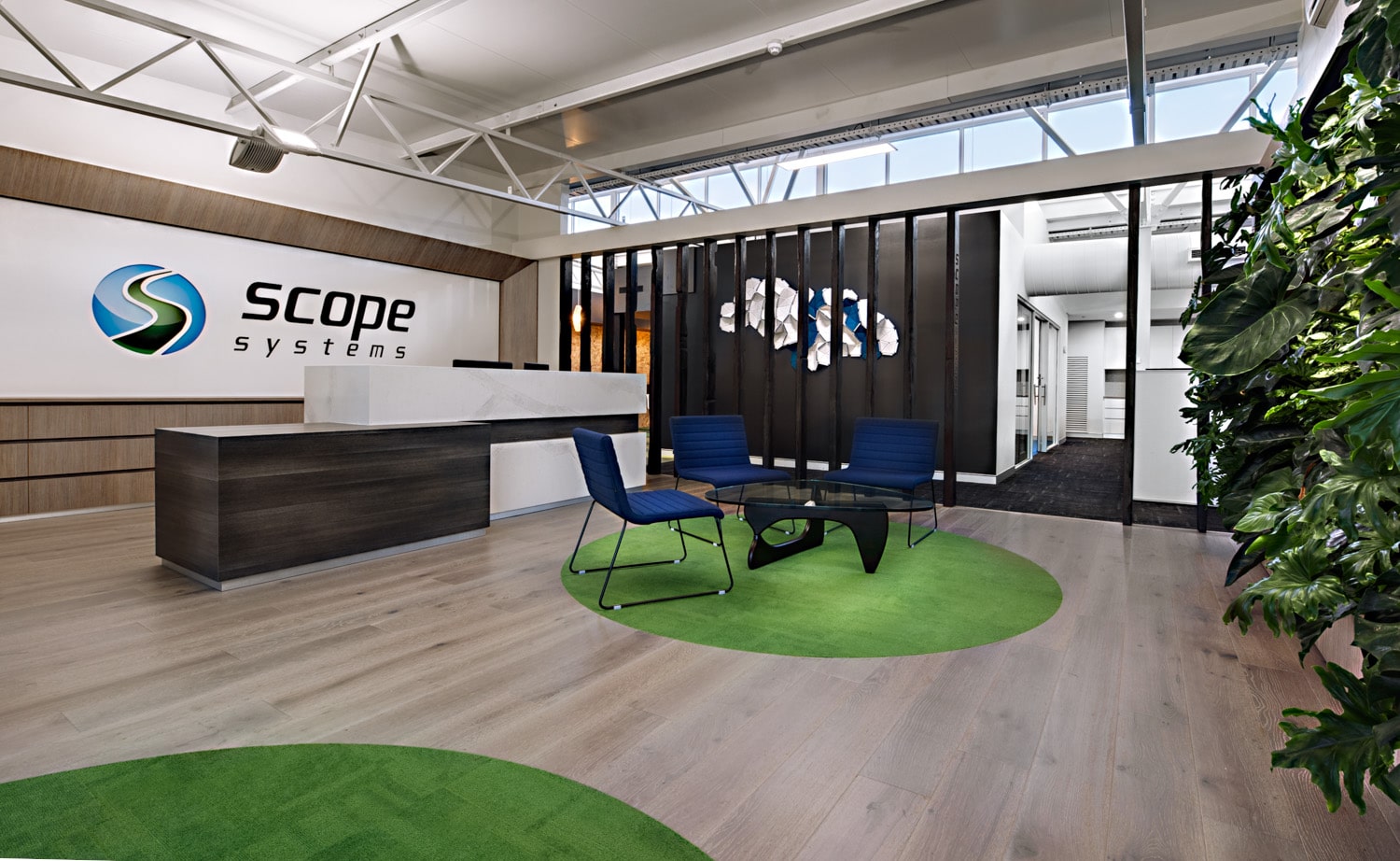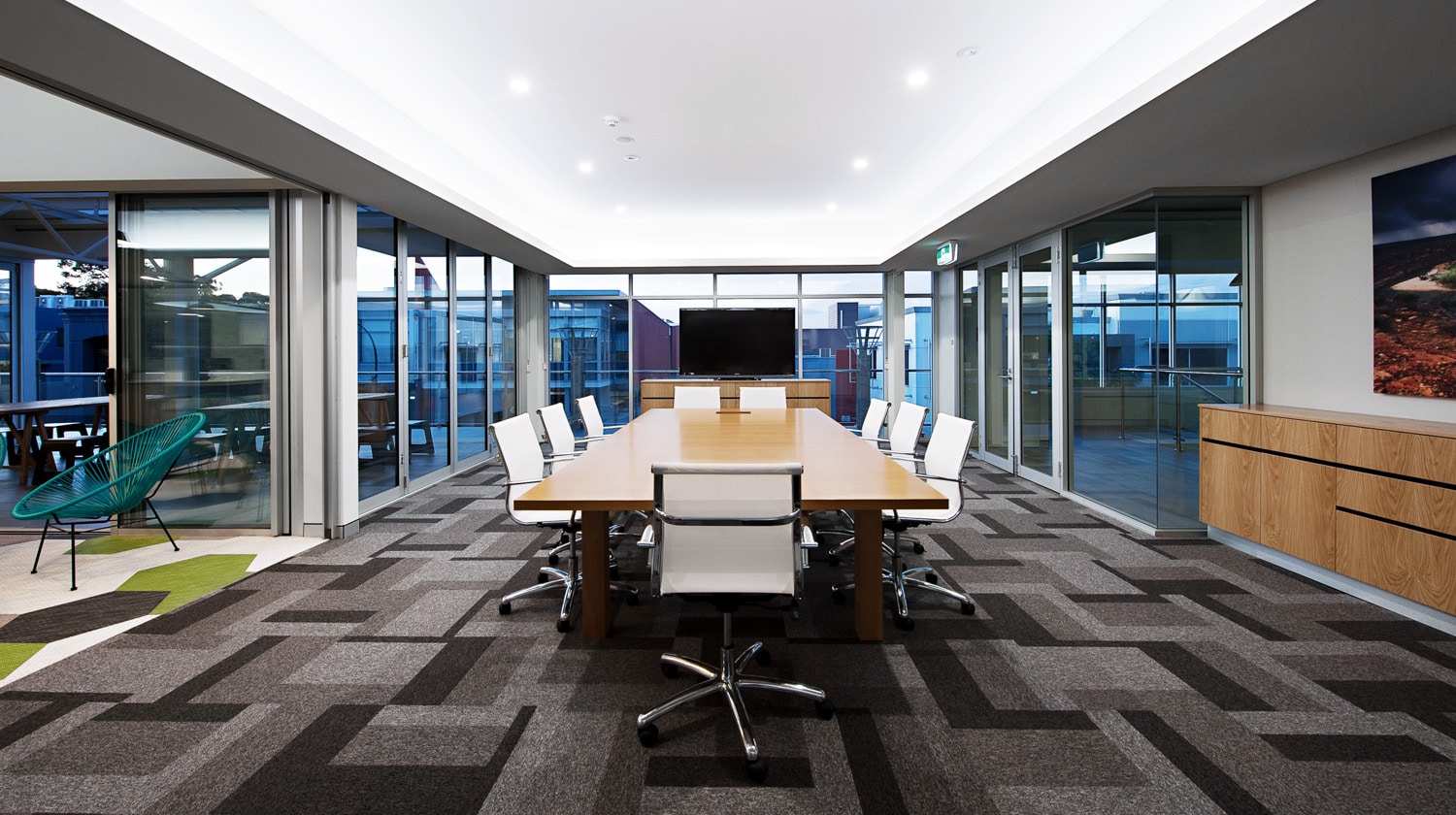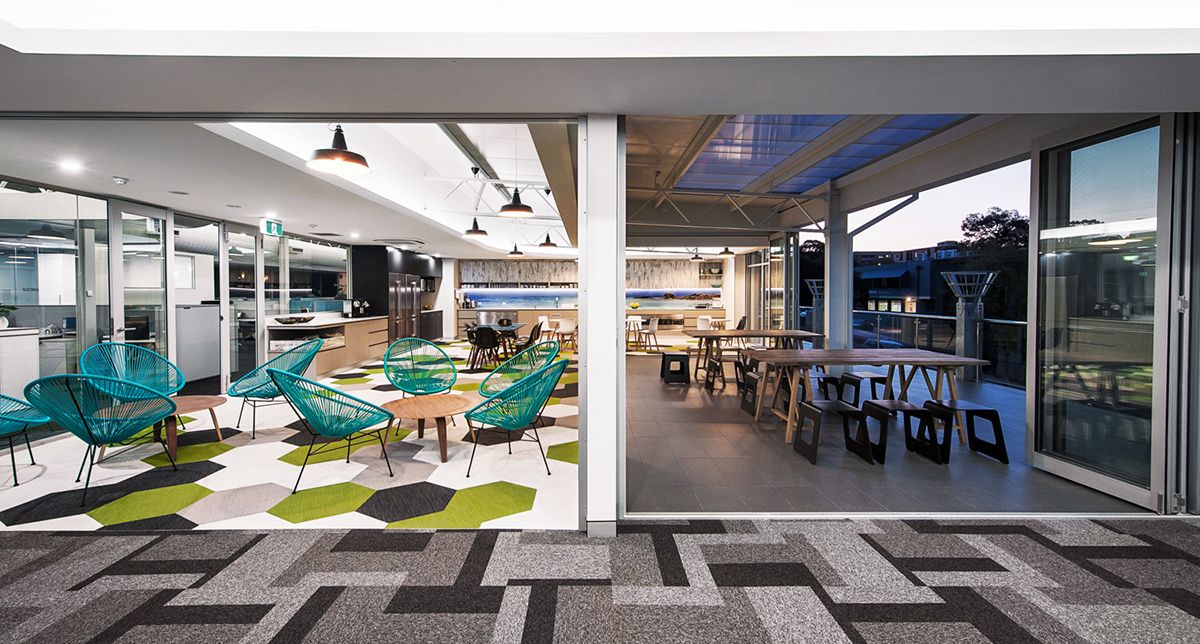Scope Systems
BHO Interiors created a state-of-the-art modern and dynamic warehouse conversion office design for our client Scope Systems at West Leederville, Perth. The new Scope Systems green office boasts of a “WOW” factor and it is now a design showcase in Perth.
Level 1, Harrogate Street, West Leederville | 1450 sqm
Senator Scott Ludlam opens our new office in Perth, Western Australia – Troy Morrison
Client Testimonial
Working with Bryan Ho is an absolute pleasure. He certainly delivered above and beyond our expectations and his unique flair in design combined with a practical approach on where to invest within the design enables clients to achieve fantastic results within their budgets. I would highly recommend Bryan and BHO to anyone interested in designing their new offices.
Troy Morrison – Managing Director









