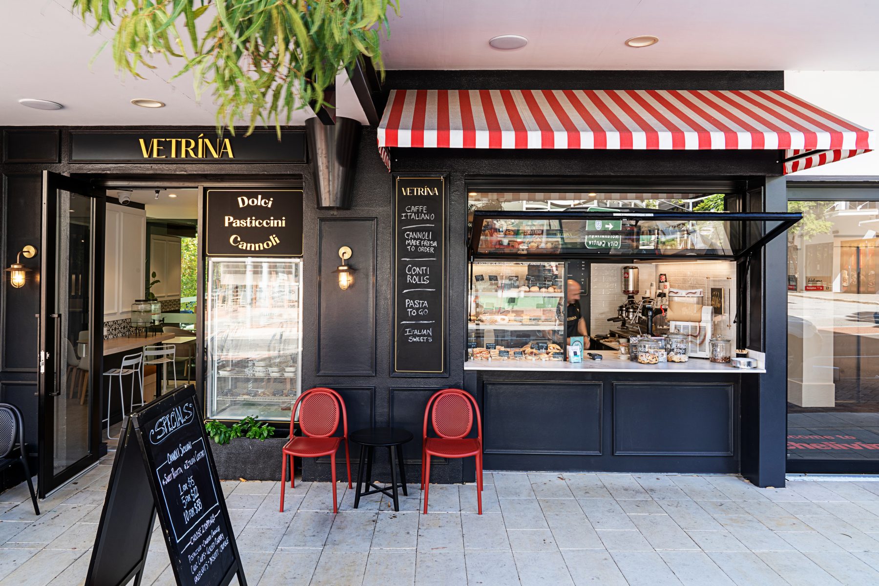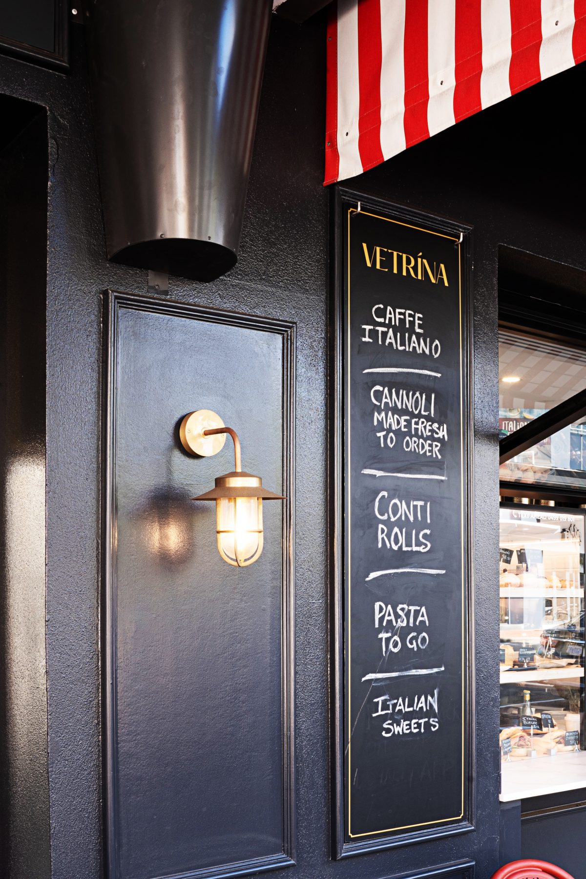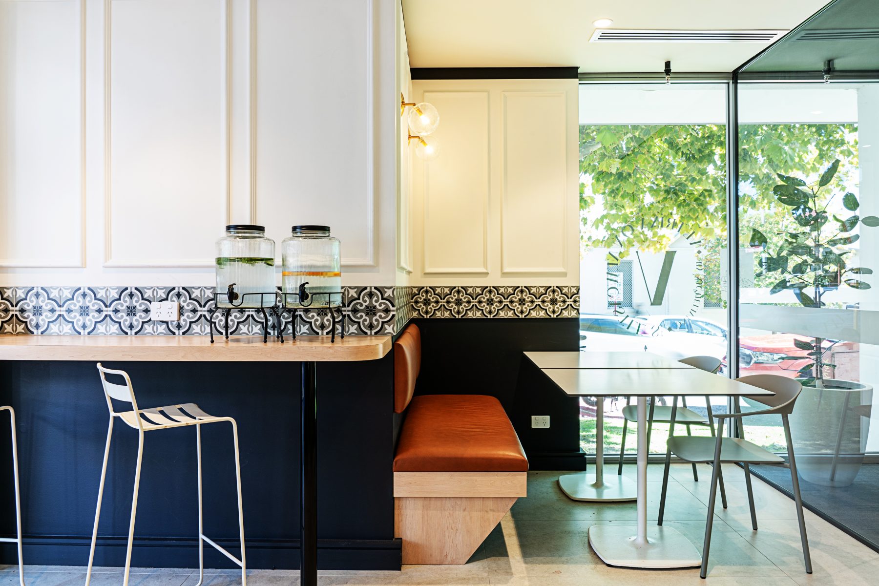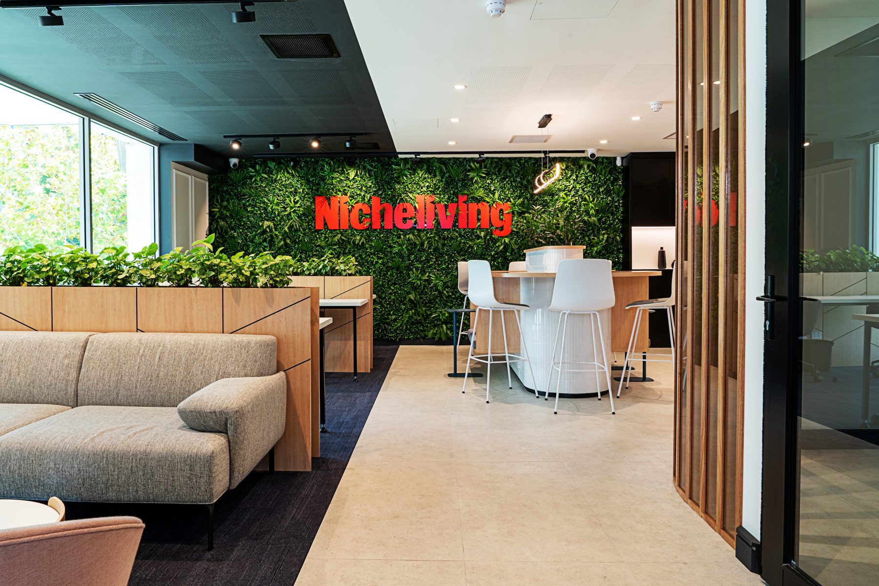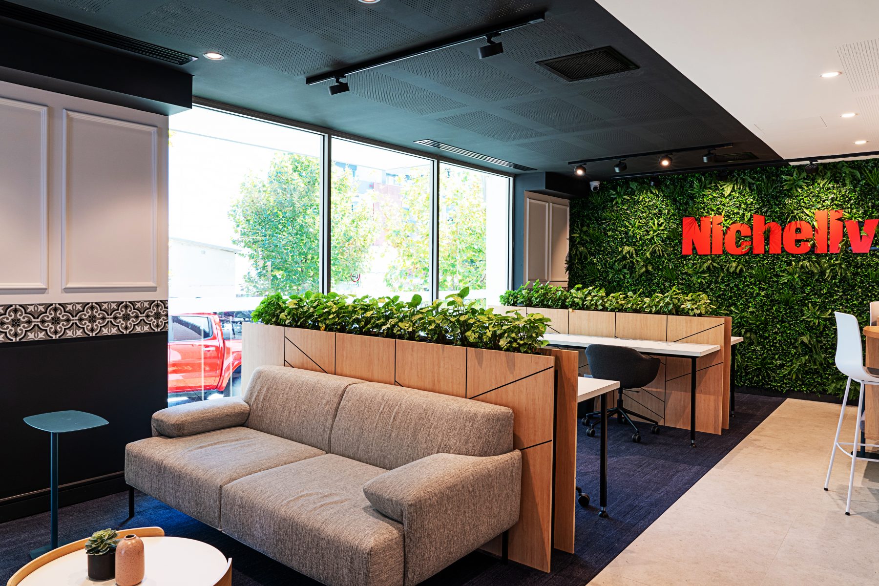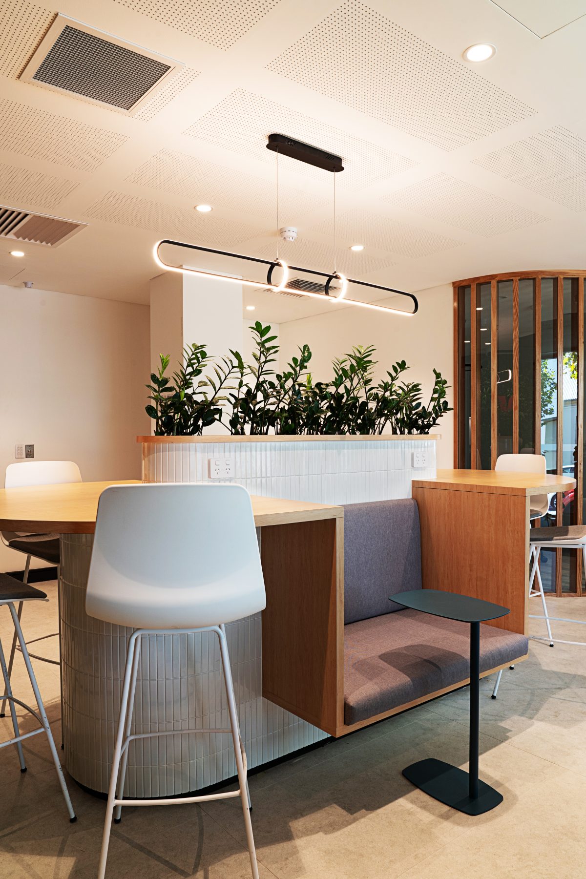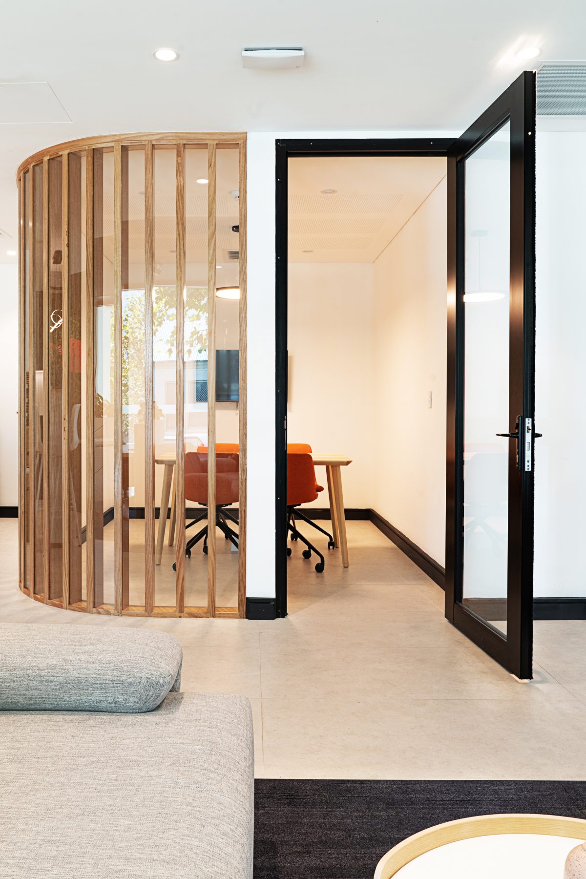Vetrina x NicheLiving
The Managing Director from NicheLiving contacted BHO Interiors to design a new concept for his commercial space, the brief was to utilise the space into a sales office for NicheLiving with a cafe at the front. The cafe, “Vetrina Cafe” which means, “shopfront”, was inspired by all the shopfront cafes around Italy and Europe displaying pastries and sandwiches. We designed the whole shopfront which previously was “The Tuck Shop” and changed the entire facade with an open cantilever window opening to the footpath. Connecting the cafe to the NicheLiving sales office, a frameless glass sliding door allows full access by sight to the office area. We intended to showcase a modern office with carefully selected designer furniture, light fittings, feature plant walls, and custom-built joineries.
180 Newcastle Street, Perth WA 6000 | 97m2
