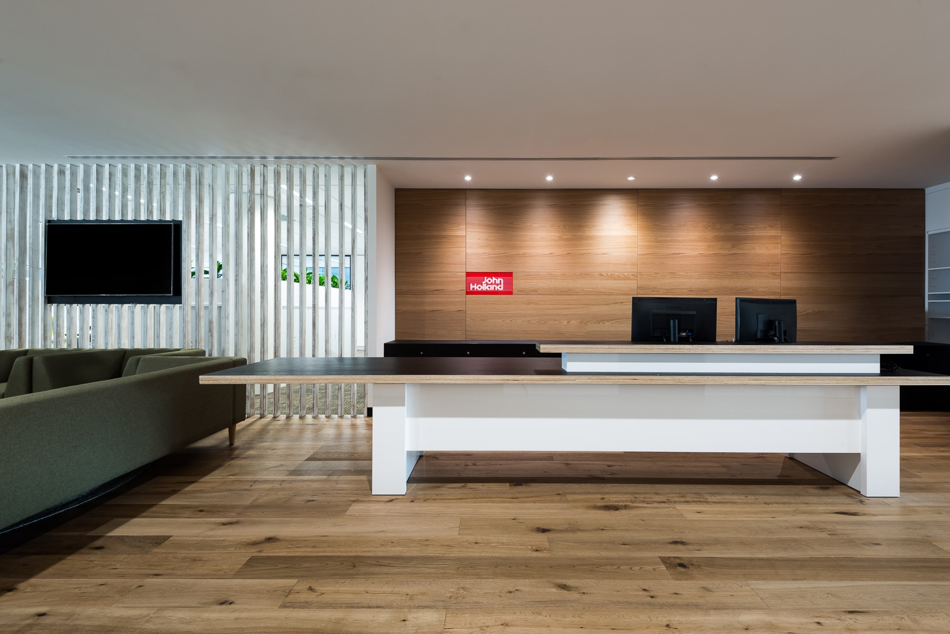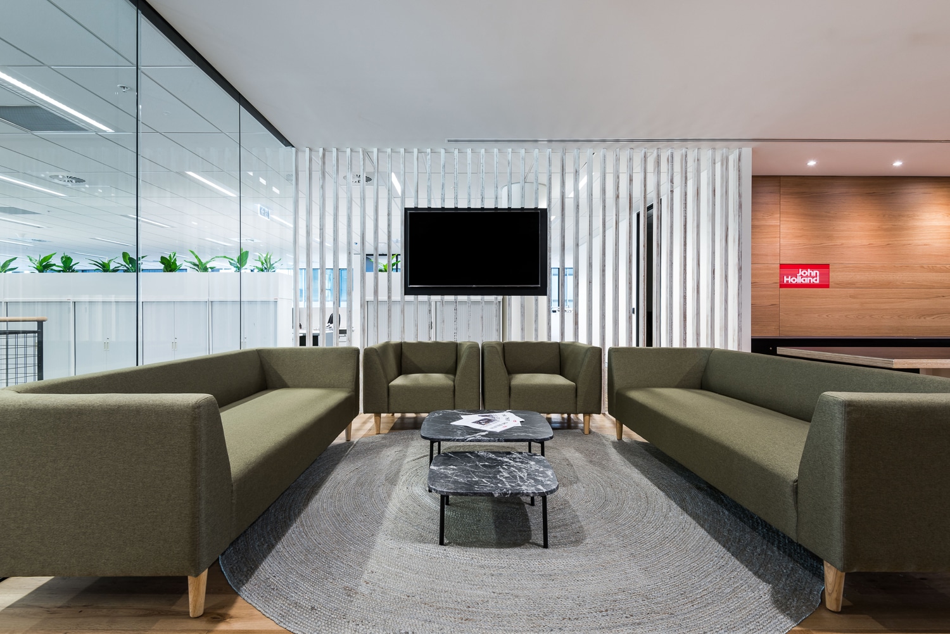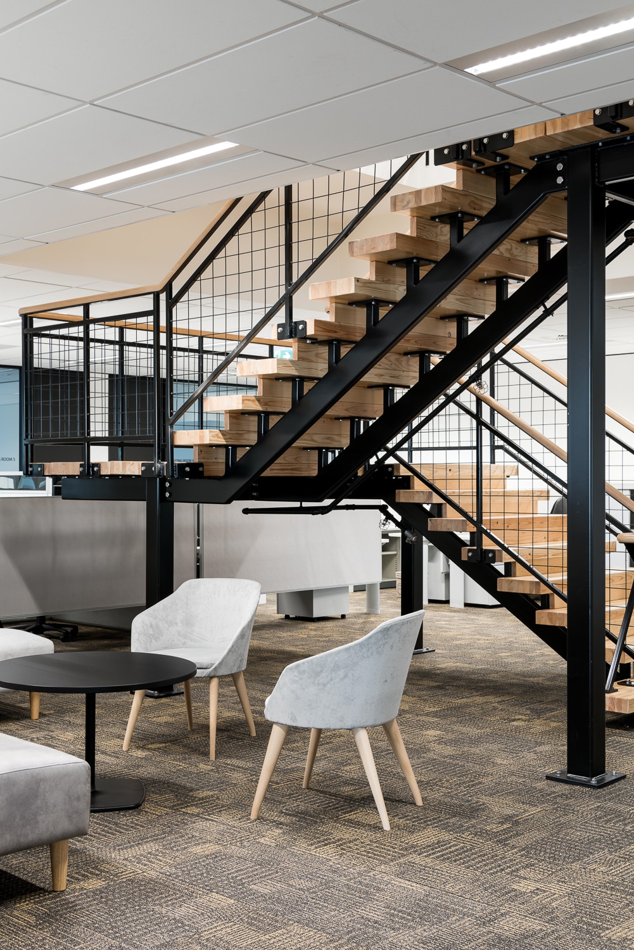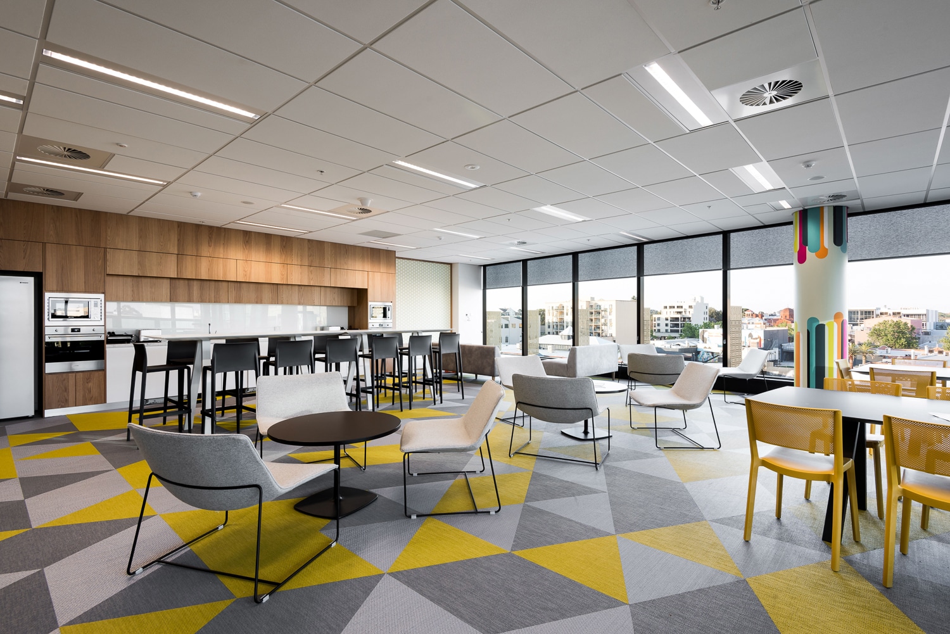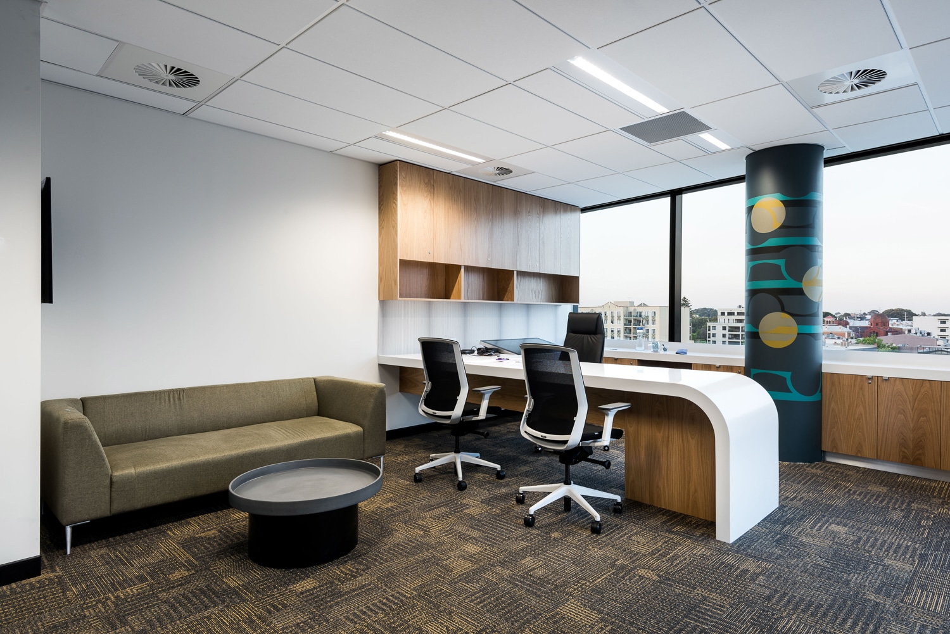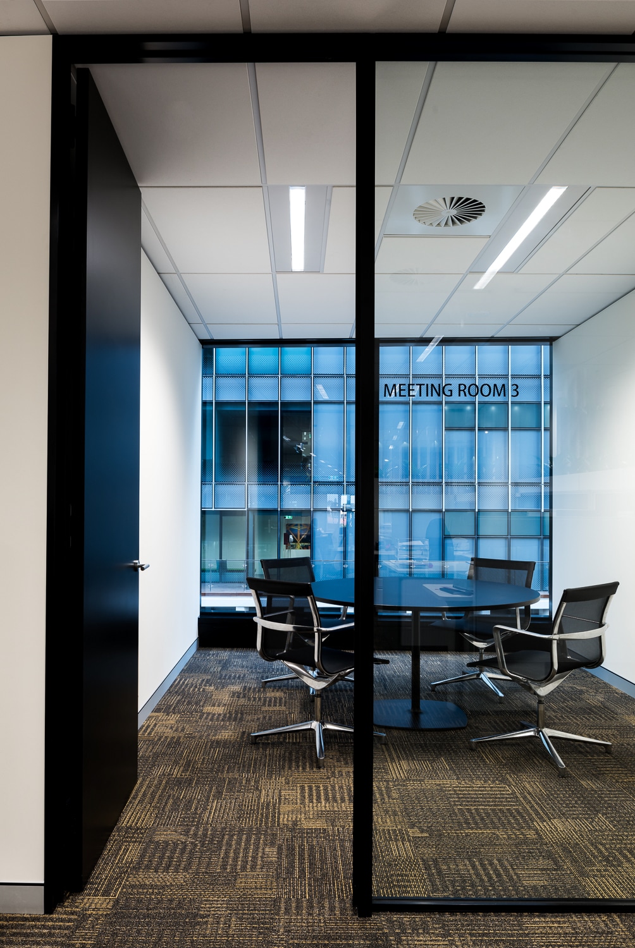John Holland
John Holland is at the forefront of Australia’s infrastructure, building and rail markets operating across Australia, New Zealand and South East Asia. They have been transforming city skylines, connecting regional centres and providing vital infrastructure for more than six decades.
BHO Interiors completed their Head Office at the new King Square building across two whole floors on Levels 4 & 5. Newly custom-designed stairs have been installed to connect both levels.
The design brief was to keep everything to its simplicity and timelessness including the specification of materials and fittings. A bold colour to the tea prep area to enhance all the natural lights coming in from the surrounding windows and light veneers were used for the area.
Level 4 & 5, King’s Square | 3200 sqm
