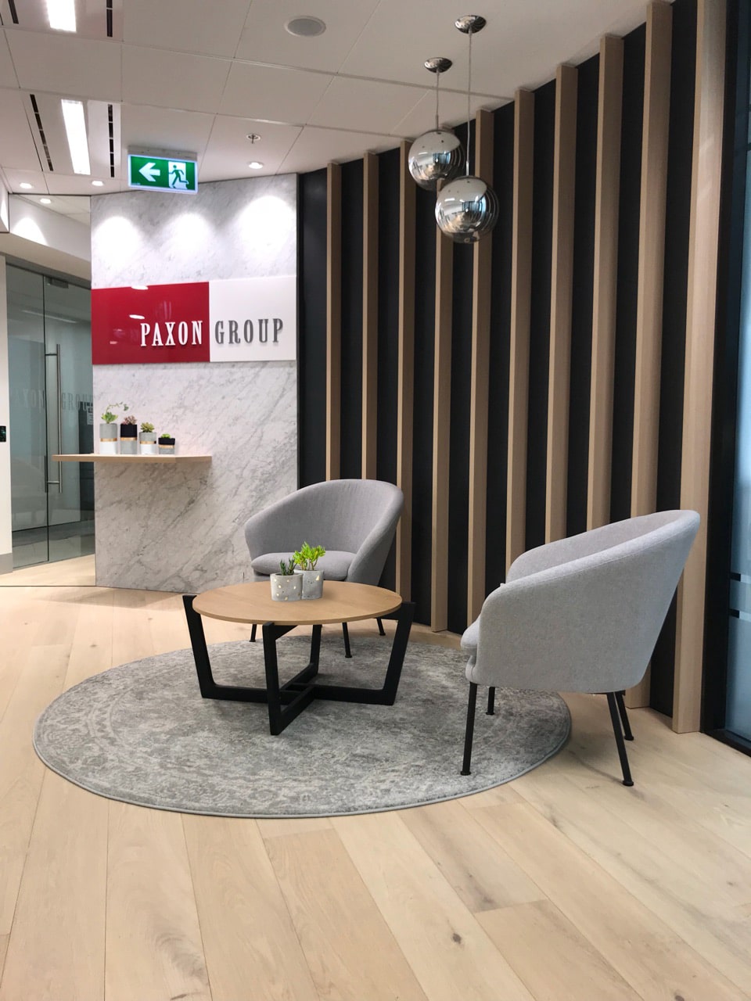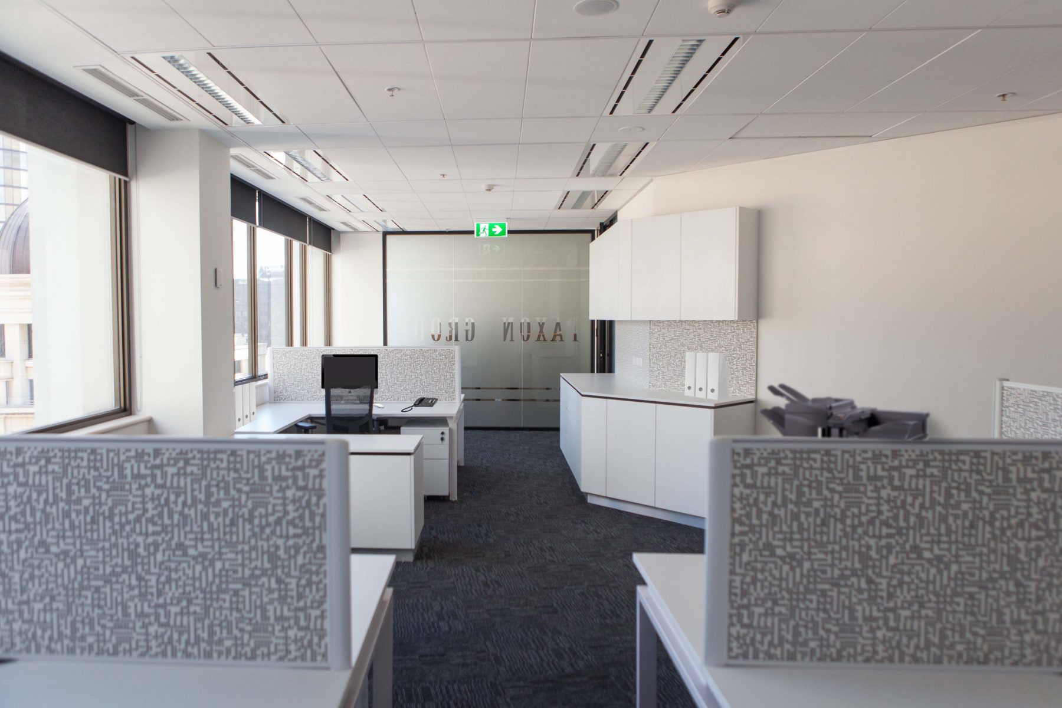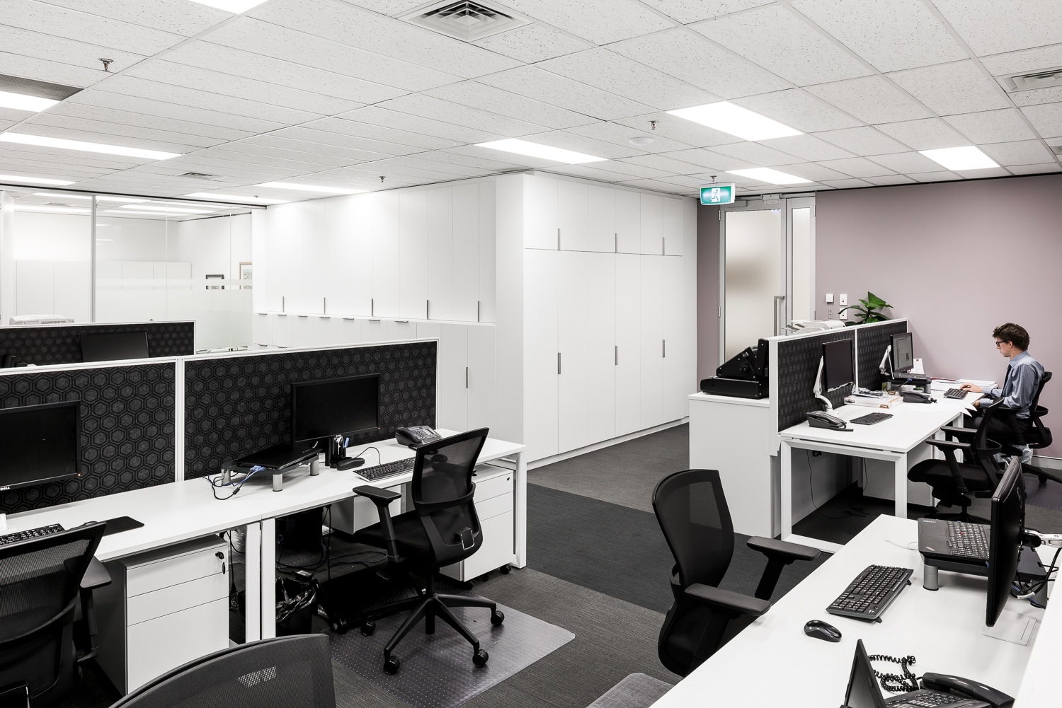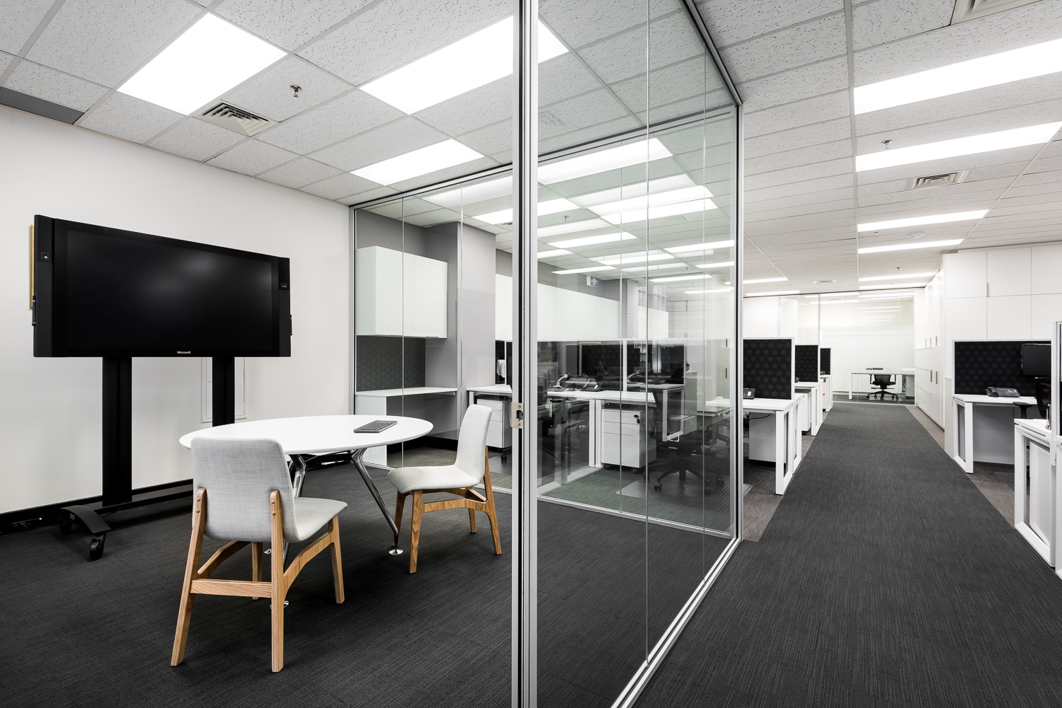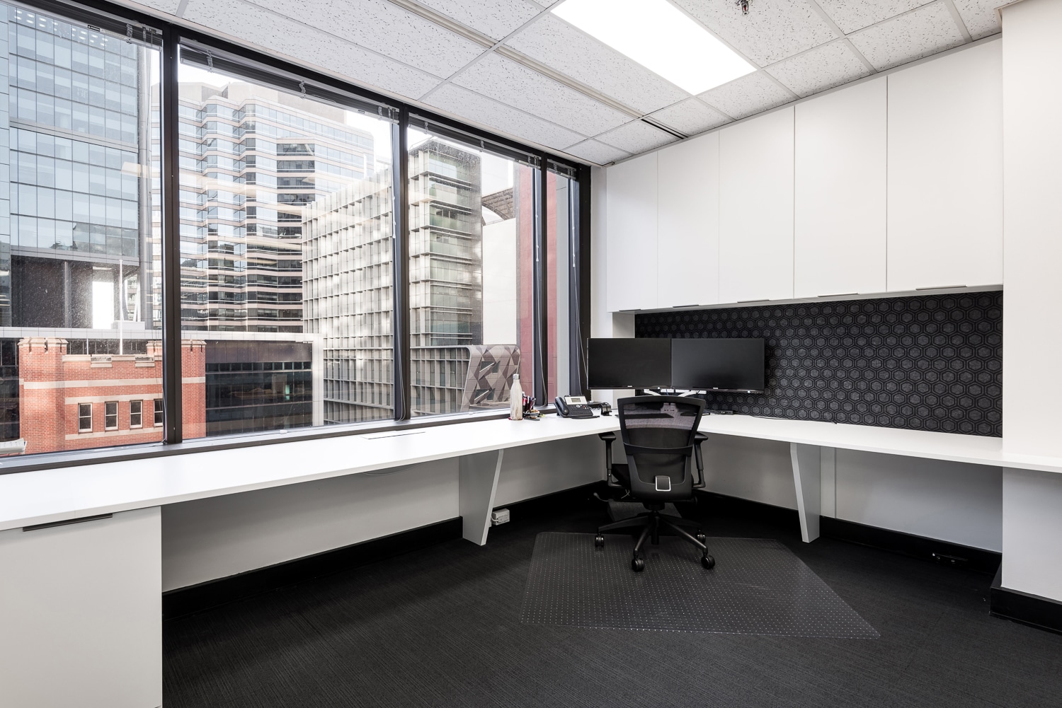Paxon Group
Paxon Group is one of the leading advisory and consulting firms in Australia with over 30 years of experience in the field. BHO Interiors was given the opportunity to design for Paxon Group Sydney Office and now we have successfully completed their offices in Sydney and Perth.
Simple and understated with white as the main colour throughout the space, the focus is to have a clean unobstructed design that’s not intimidating to the occupant and guest. Sometimes, simplicity is key to a good design.
Sydney Office: Level 15, 56 Pitt Street, Sydney | 95 sqm
Perth Office: Level 5, 160 St George’s Terrace, Perth | 290 sqm
